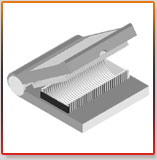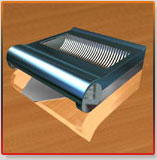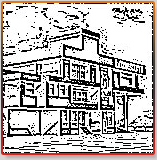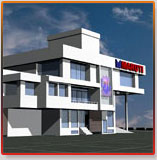DP is a pioneer in the field of 2D to 3D conversion. We provide CAD conversion services to leading architectural, engineering and construction companies.
DP is well equipped to help you transform your 2D images and drawings into 3D models. Our CAD experts can tackle a job of any size, using a wide range of software tools. In fact, if you just have paper drawings, we can get started. First, we’ll convert those to CAD. Then, we’ll combine the 2D CAD files to make a 3D model.
There are five main reasons why DP has become the leader in CAD file conversion, starting with our original 2D raster to 2D CAD conversion service: quality, speed, versatility, scale and experience. Read more about this here.
Our CAD experts can take a series of 2D image (e.g. scans of floor plans and elevations). It’s important to have details of both the x-y (length and width) plane and the z axis (height) so that we can combine all three dimensions to create a 3D model (e.g. in Revit or Solidworks). Then, the resulting model can be use to extract cross sections or renderings based on selected perspectives.
DP has been providing modeling services for clients wishing to migrate from 2D visualization to 3D visualization, including BIM modeling (e.g. Revit). Since we’ve worked with so many different types of clients in multiple industries, we have developed a broad skill set. So we know how to create all sorts of high quality, detailed models of mechanical parts, products or buildings.
Take a look at our portfolio section below and let us know if you would like to see more samples of our CAD conversion work or review testimonials from our clients.
Contact us today for a free quote!
 |
 |
 |
 |