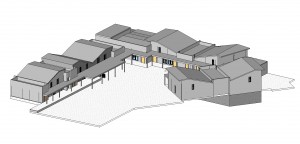3D modelling refers to the process of establishing a mathematical representation, of any available three-dimensional object, through specifically specialized software. The product of 3D modelling is called a 3D model. A 3D walkthrough on the other hand is 3D modelling with respect to the floor plan based on the architectural design of a house.

The basic idea of a 3D walkthrough is that it creates a virtual 3D layout of the house, for the residents to peruse through, in order to see what their house will look like. 3D walkthrough is an accurate source of the house layout plan, as it is based on 3D modelling, which works on mathematical and calculative, focused software.
There are several advantages of 3D modelling of the house and of 3D walkthroughs. 3D walkthrough is also being used widely, as an online marketing tool. Since a large number of people check for information regarding houses on the internet, the 3D walkthrough provides a virtual tour on the internet itself.
The best feature of the 3D walkthrough is that the 3D modeling is done in such a way that the buyer of the house is able to visualize the house with a genuine feel of the size of the plot, and an idea of the exact layout of the house. In view of the fact that 3D walkthrough is banked on technology as advanced as 3D modeling, there is an added scope to make provisions for the would be owners of the house to effect changes to the interiors, furnishings and decorating styles of the virtual house, as per their tastes and preferences. This makes for an excellent sales strategy.
Further, 3D modeling allows 3D walkthrough to be quickly developed. A 3D walkthrough can be created as fast as the click of a button, and is generally ready within twenty-four hours for the buyers to view. Buyers also find a 3D walkthrough helpful as 3D modeling is designed in such a way, that the buyers are able to move in and out of rooms, and navigate through the 3D walkthrough with ease.
3D visualization, which takes root in 3D modelling, is the easiest way to understand floor plans as well. The best part about 3D modeling and 3D walkthrough is that these can simply be converted to a 3D walkthrough, from a 2D floor plan, with the help of Computer Aided Design (CAD) services. 3D modeling is truly a boon to the profession of architectural design and 3D walkthrough allows these architectural designs to be viewed and sold with no difficulty at all.
3D modeling works out to be very cost competitive and with simulation of the model the errors can be corrected instantly that helps save time and money in the long run!
Use the Get-A-Quote button at the top of this page to submit details about your project and get a free quotation for 3D modeling.
Leave a Reply