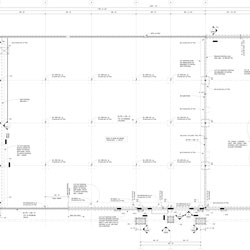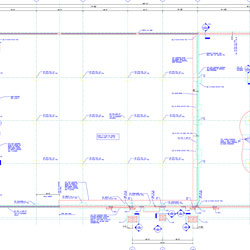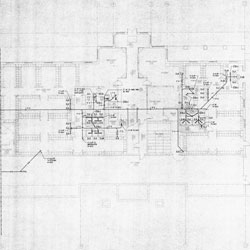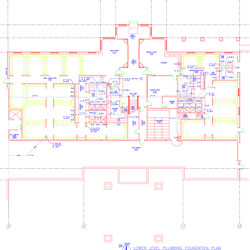A foundation plan describes the elevation of footers, placement of bars and locations of anchor bolts and other elements. It specifies the strength of the structure and requirements for testing, and provides a top view of the footings or foundation walls, showing their area and their location by distances between centerlines and by distances from reference lines or boundary lines. It is also a horizontal section view cut through the walls of the foundation showing beams, girders, piers or columns, and openings, along with dimensions and internal composition. It is used primarily by the building crew who will construct the foundation of the proposed structure.
A good plan has the following characteristics:
- It is editable by the user.
- The text and vectors are separated by different layers.
- Minute details about the construction project are included in the foundation plan.
Design Presentation is a US-based leading provider of CAD Drafting Services to Fortune 500 companies, government entities and thousands of small businesses around the world.
Get in touch with us to request a quote for your foundation plan. You may also view samples of our past work.




